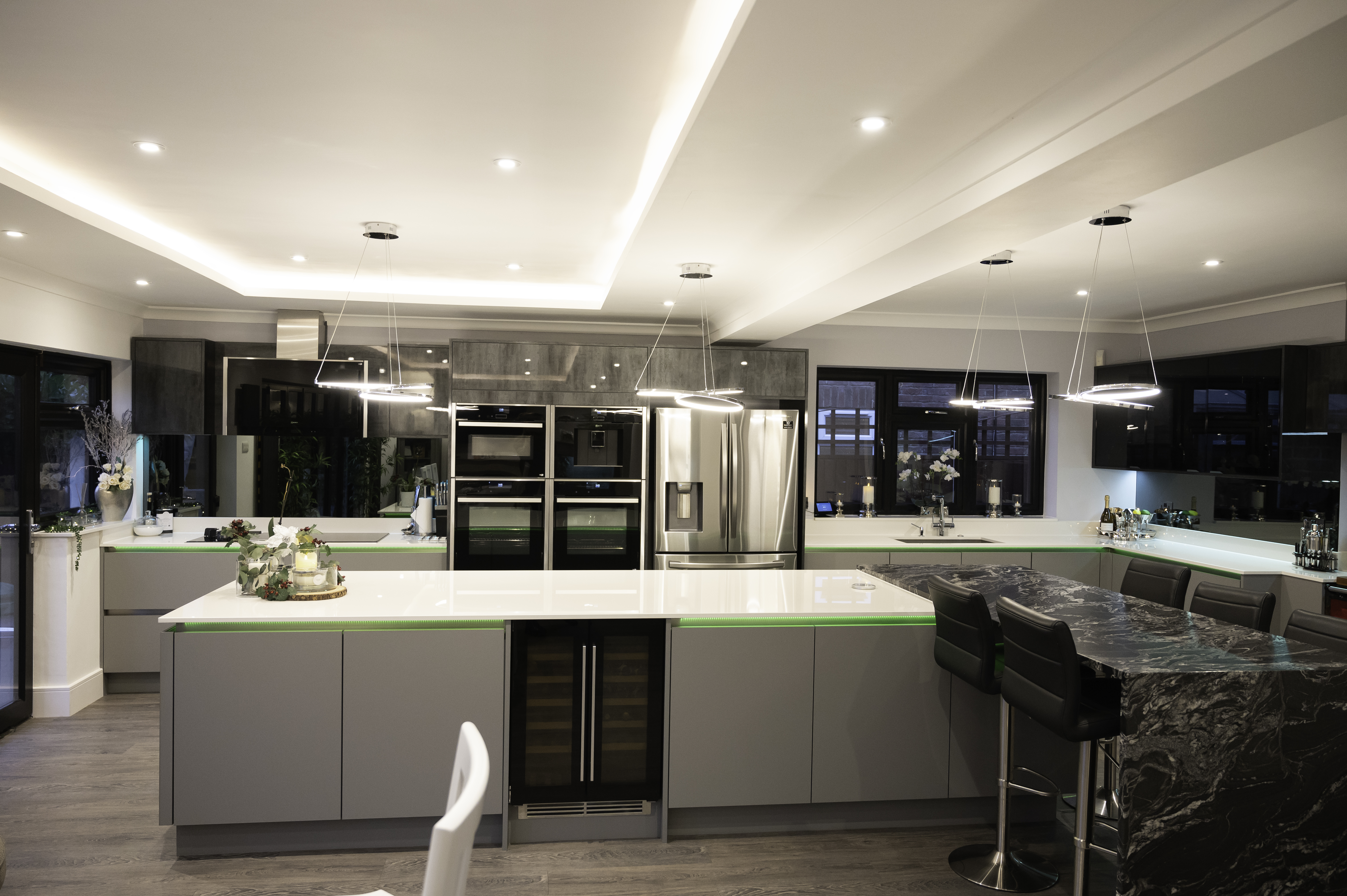- Classic Kitchens, Kitchens
Cashmere In-Frame Classic Kitchen by Anscombs

“ We love our new kitchen very much, it’s been so well thought out so that our hob on the island is perfect for social cooking and our sink is directly behind for easy access with the built in dishwasher next to the sink. Our renovations included a large beam and Debbie worked our design so well around this. Devin and his team installed our dream kitchen expertly and the whole space works so well now, we wouldn’t change a thing. “
The natural light from the skylights creates a bright and airy atmosphere, which is amplified by the 30mm Silestone quartz with a triple pencil profiled edge in ‘Snowy Ibiza’. The light colour scheme helps to make the narrow area feel more spacious. This kitchen has been specially designed to ensure maximum functionality while still maintaining a pleasing aesthetic. For example, a Neff fully integrated dishwasher is hidden behind the cabinet doors, making it undetectable, other than the infolight that shows if the dishwasher is running. Also, two 60/40 fridge freezers were placed side-by-side to maximise storage space, but were hidden to preserve the uninterrupted look of the kitchen. The Neff microwave oven is also hidden. The island has been strategically placed to fill the open space, maximising the area for the most surface area for food preparation, and for a social space. A Neff N70 under counter wine cabinet is built into the island which further elevates the social element of this area, while maintaining elegance. This room flows into a dining room which shares the same neutral colour scheme, helping to expand the area and make it feel more spacious as it creates a sense of cohesion between the two areas.
The tap is a Perrin & Rowe Athenia mixer tap in chrome with a separate rinse. There is also an instant mini hot tap from the same brand, which eliminates the need for a kettle. Lighting under the cabinets illuminates the sink area, extending the light into the darker narrow section of the room. The units along the long wall were built around the Belling farmhouse range cooker and were specifically designed to maximise the storage space, and to ensure no area was wasted while still maintaining the look of a shaker-style kitchen. Above this cooker is a Miro professional built in canopy extractor that has been hidden behind decorative panels. Shelves hidden behind bifold doors result in storage areas that can be hidden to preserve the unified look of the cabinet doors, or left open for convenience without protruding too far and interrupting the narrow walking space. This storage solution also creates a small area of extra worktop.
More Projects by Anscombs




