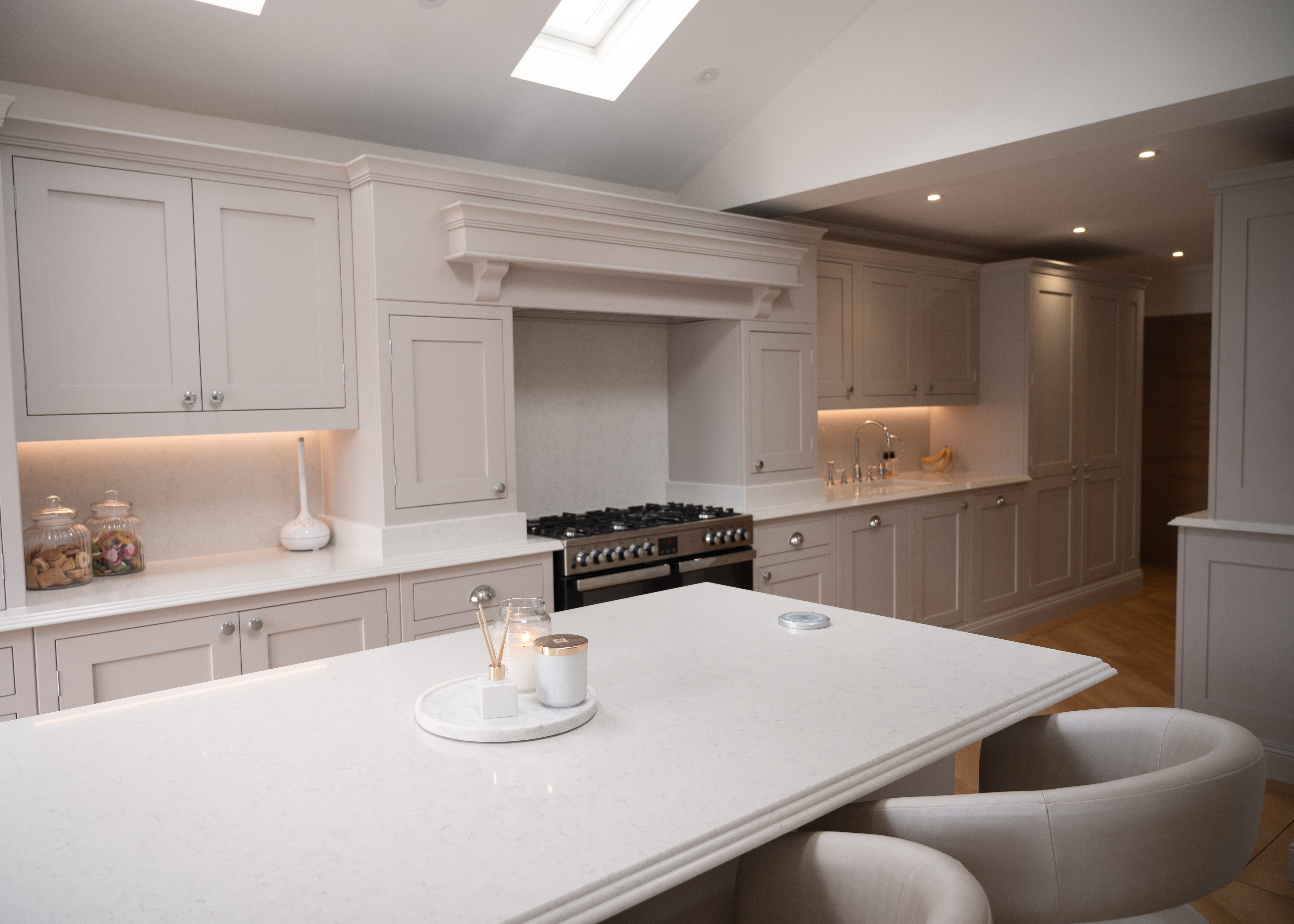- In-frame, Kitchens
Moorland Green Handleless Kitchen by Anscombs

This kitchen was built with a handleless range, with woodgrain painted panels in Moorland green hiding a range of intuitive space saving solutions, such as a le mans two tier corner pullout to maximise all the space within the room. The cabinets also disguise a Neff integrated canopy hood, which maintains the sleek and modern look, whilst ensuring complete functionality. The canopy hood has LED lights to illuminate the induction hob with twistpad. A neff fully integrated dishwasher and a pullout bin are also concealed. The 20mm solid quartz CRL monte bianco worktop with a polished pencil edge, and is also used for to create a backsplash behind the hob to help minimise the mess from chaotic cooking.
A Neff hide & slide pyrolytic oven with circotherm, variosteam and a range of other functions to suit almost all needs for everyday cooking, as well as some specialist functions. Above this is a compact oven with a microwave, that can also be used to cook smaller meals to save energy, or decrease cooking time.
Placed within the L-shaped kitchen is an island with an overhang for seating. This creates a social space, but also increases the area available for cooking or food preparation. Beneath a window looking into the garden is a Perrin and Rowe Phoenician mixer tap with a side spray rinse. This makes washing dishes and keeping a clean sink even easier, as the side spray rinse can be used to reach all corners of the Andano undermount stainless one and a half bowl sink.
The open plan room means the dining table is placed in close proximity to the kitchen, which elevates the social element of this room and makes serving meals even more convenient. Next to this is a strategically placed row of cupboards, which fill an area of empty wall. The use of glass cabinets creates a traditional china cabinet with a modern handleless twist. It also displays the Hunton Oak carcase, which contrasts the Moorland green panels. This area creates extra worktop space, which could be used for a variety of functions such as a drinks or breakfast area, as the conveniently placed wall socket means appliances such as a coffee machine or toaster could be used.
There is also a walk in pantry, with a glass door painted in the same colour as the cabinets to create a sense of cohesion throughout the kitchen and dining area. The floor-to-ceiling shelves in Hunton Oak make the most out of all space, ensuring the maximum amount of food can be stored.
More Projects by Anscombs




