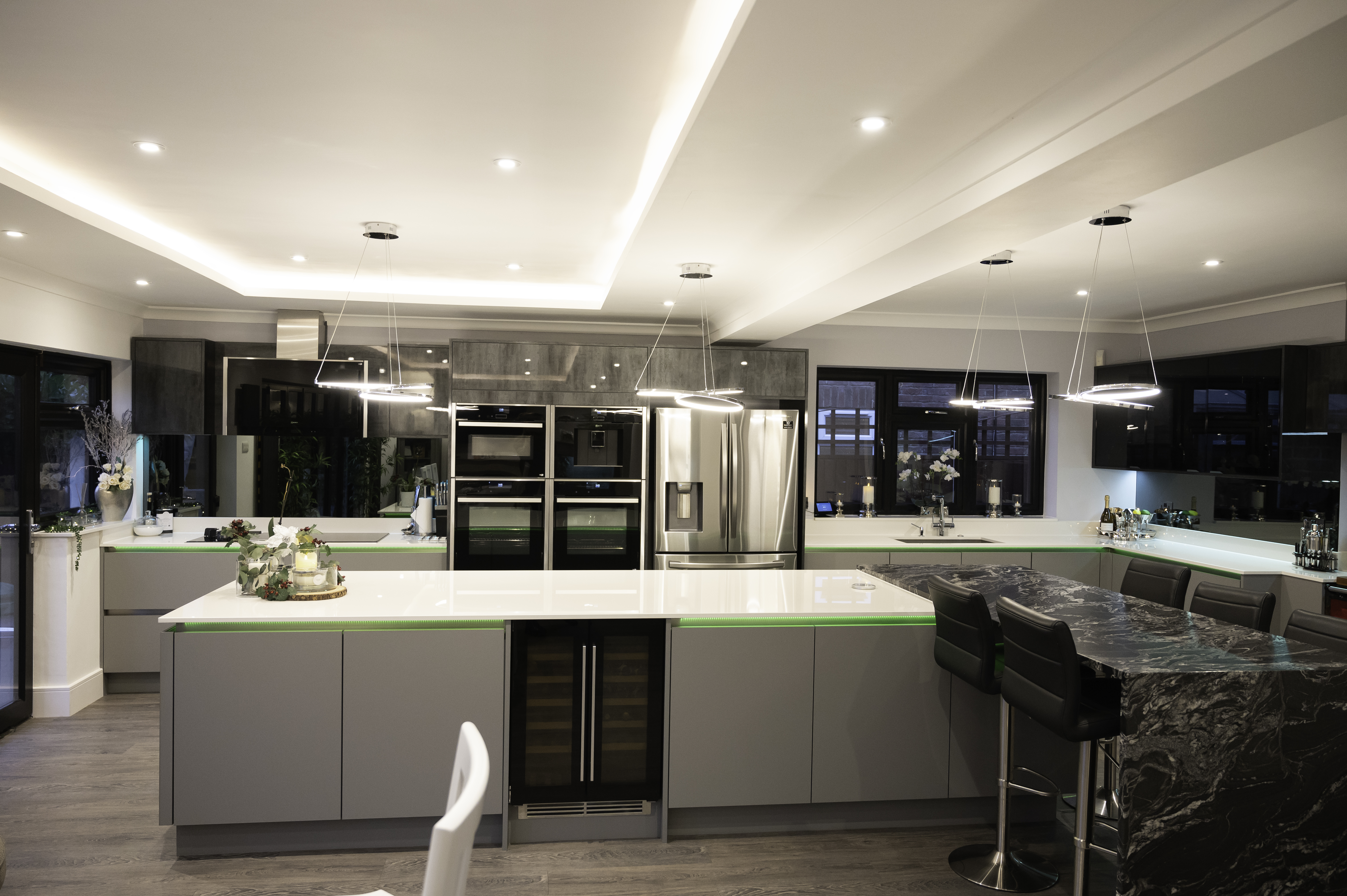- In-frame, Kitchens
New Build Homes by Anscombs

Our designer Debbie says it was a pleasure to work on this unique project. Working with the team and their plans to create a dream space for the new families that will call these new build houses home.
Our Clients have built two new large detached five bedroomed homes in the beautiful tree lined area in Emerson Park, Hornchurch. Both of the new homes were designed meticulously and to a very high standard. Their new kitchen & Utility design was created by our designer with a large family in mind. The large open plan living space has been carefully zoned using lighting that aids in creating each area to have its own identity, where food preparation, cooking, storage and social dining all have their perfect environment.
Shaker-style cabinets in ash painted light grey create a Classic kitchen in this new build. They disguise a range of smart space-saving solutions to ensure that every inch of this kitchen can be utilised, including le mans corner pullouts, built-in bins and cutlery drawer inserts. The bi-fold dresser unit hides shelves and a practical area of extra worktop space, which could be used for a range of purposes, such as a drinks area or breakfast station. On either side of it are Neff 50/50 fridge/freezers, hidden by the cabinet doors.
Two Neff ovens are placed on either side of a compact oven with a microwave and warming drawer, creating a convenient cooking space, and reflects the streamlined style so popular. It also creates a striking contrast against the light grey doors. This contrast is mirrored in the island, placed in the
centre of the U-shaped kitchen. The white mystery Carrera 30mm arts cut polished quartz worktop sits on top of dark cabinets in the colour ‘Sumburgh Midnight’. A panel of the same dark colour is shown on the exposed side of the island, and the overhang means there is space for seating, creating a social space. The polarity between the white worktop and the dark panel creates a focal point and emphasises the modern style. A Neff venting induction hob eliminates the need for an overhead extractor, so the clean minimalist look isn’t interrupted. This also makes the space feel more open.
Next to a polished nickel Perrin & Rowe Polaris tap with a hot tap and a double sink, drainage grooves in the worktop obviate the need for a drying mat, so there is less clutter which helps to maintain the minimalist aesthetic and leaves more empty worktop space. This was placed under a wide, bright window, which helps the room feel more open. A Neff fully integrated dishwasher placed conveniently next to the sink makes keeping a tidy kitchen even easier. Also, there is a Neff under counter wine cabinet to allow drinks to be stored correctly while saving fridge space and also make hosting social events more convenient. Shelves placed above the worktop provide more storage space while creating a break from the cupboards to prevent the kitchen from feeling cramped. They have been conveniently placed to either allow for functional or decorative storage. Many wall sockets have been strategically positioned to ensure maximum functionality and to make using the kitchen even more practical.
The property developers we worked with on this project were very happy with the finished design and also commissioned the walk-in dressing room for the master bedroom suite. A dressing room was also designed with maximum functionality in mind. The wardrobes were built in an L-shape to ensure no space is wasted. Two sets of built-in drawers create hidden storage, and the cashmere drawer fronts contrast the smoked oak carcasses. A mixture of half- and full-hanging rails means there is a space for any type of clothing, and multiple shelves allow for more compact storage. Spotlights were used on the ceiling to illuminate this space and help the small area feel more open.
More Projects by Anscombs




