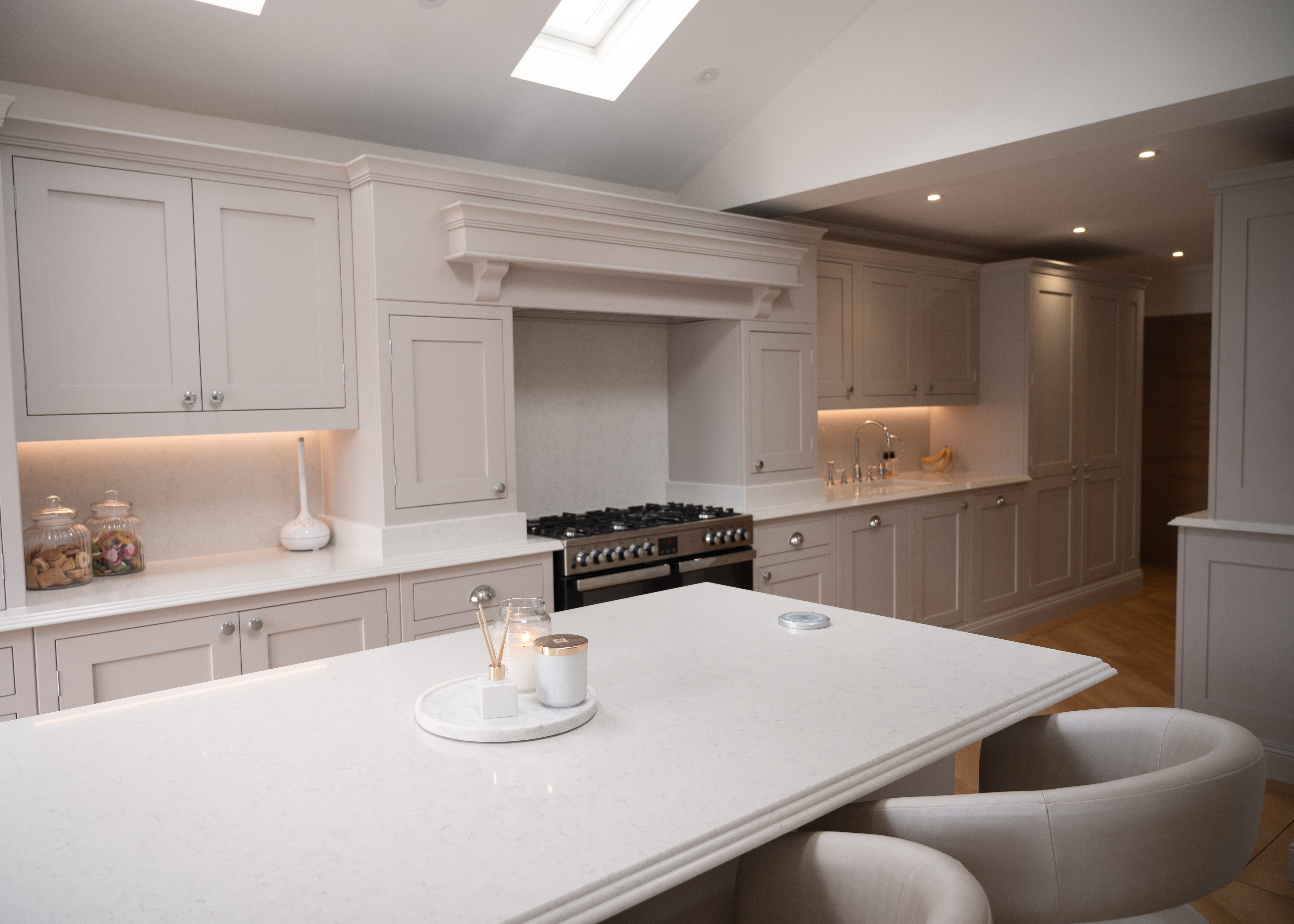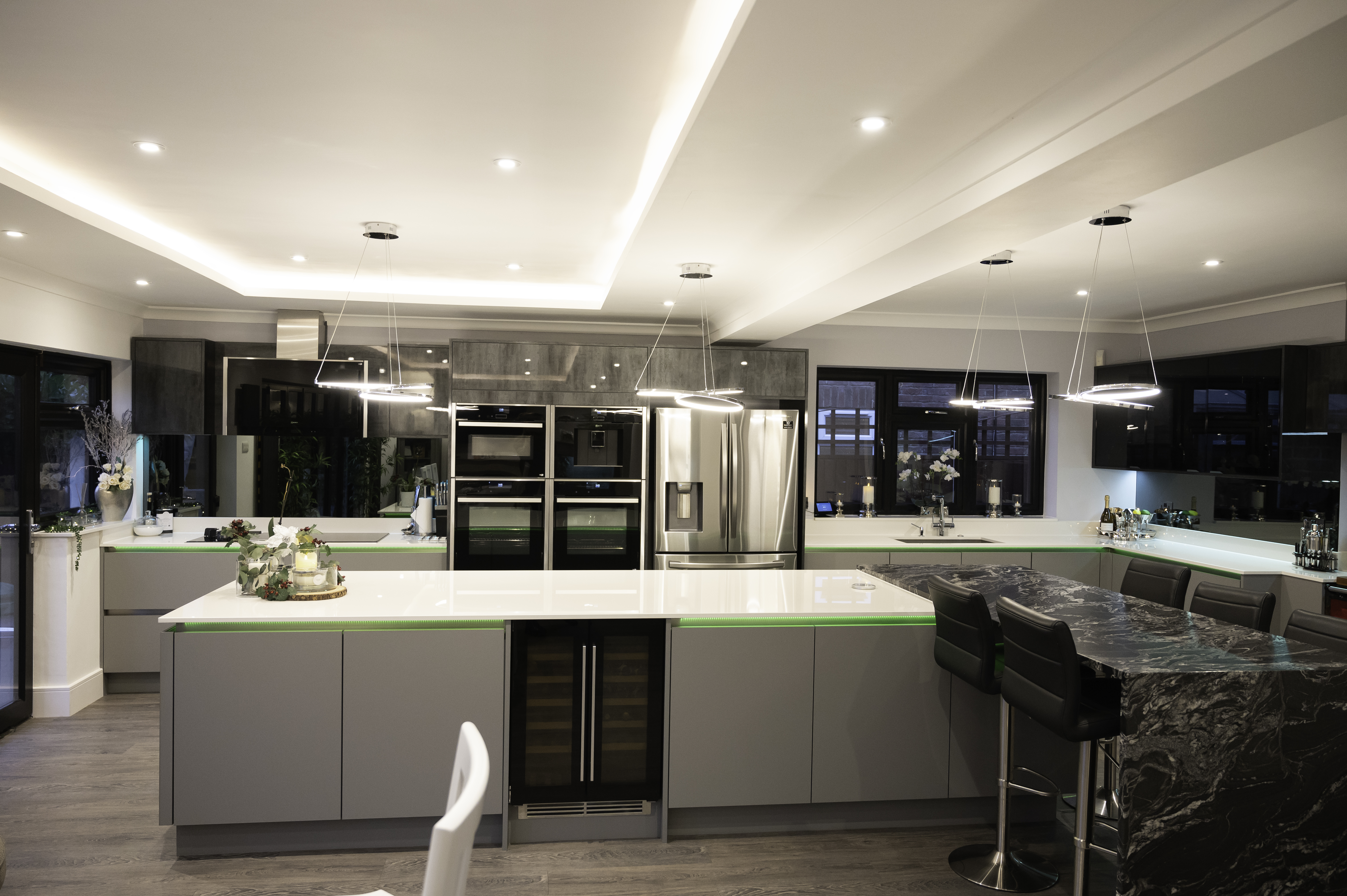- Classic Kitchens, Kitchens
The Royal Shaker Style Kitchen by Anscombs

“ We love our new kitchen very much, it’s been so well thought out so that our hob on the island is perfect for social cooking and our sink is directly behind for easy access with the built-in dishwasher next to the sink. Our renovations included a large beam and Debbie worked our design so well around this. Devin and his team installed our dream kitchen expertly and the whole space works so well now, we wouldn’t change a thing. “
Built around their Cookmaster range oven, a neutral-toned shaker-style kitchen design was presented to the Jeffersons to create a minimalist and modern space. Walnut cupboards with panels, painted in a custom colour made specially to elevate the bright and airy room, that hide cupboards, drawers and shelves full of innovative ideas that are designed to ensure that there is no wasted kitchen space. They conceal the 1100mm wide powerful Miro Professional Built-in Canopy extractor, complete with spotlights that illuminate the hob. A rectangular island with a 30mm Quartz Royal Calacatta worktop with a triple pencil edge detail was chosen to create a large surface for food preparation, as well as an overhang with space for two stools. Built into the island is a Neff under-counter 30cm wine cabinet which has a capacity for up to 21 bottles, which makes it easy to correctly store many drinks while saving precious fridge space.
The larger tap is a Perrin and Rowe Aquitaine polished nickel mixer tap with pulldown rinse, which makes washing dishes and keeping a clean sink much more convenient. To accompany this, an instant mini hot tap from the same brand eliminates the need for a kettle, which helps to cut down on worktop clutter and maintain a sleek, modern kitchen. Tucked away behind a bi-fold door dresser unit, a smart space-saving idea moves a Neff microwave oven off the worktop and onto a shelf, which increases the worktop space, and creates a small nook for necessary clutter, such as a toaster, to be hidden and not interrupt the clean and tidy flow of the white quartz. The shelves above provide extra storage space for a range of items. These doors can be left open, as due to the bi-fold design they do not protrude out far from the depth of the cabinets, or closed to maintain the unified look of the cabinet doors. The bar handles and knobs are made from polished nickel, continuing the elegant style. Next to this are two built in Neff fridge freezers that were placed side by side to double the capacity for keeping food fresh or frozen, while preserving the uniformity of the painted doors and creating a more cohesive design.
An open floorplan was created, where the kitchen flows into a large dining and media area. The neutral colour scheme is continued through, as well as the dark laminate flooring to create an uninterrupted movement through the different areas. The openness also allows the natural light from the windows at the back of the house to illuminate the entire room, creating a more open and inviting feel. A custom media wall was installed, with cubbies in the wall, lined with dark contrasting wood for various ornaments, as well as an indent for the TV, resulting in a more seamless finish. There is also an electric fireplace to foster a homely atmosphere while keeping within the modern theme. Before this design, there were windows on this wall looking outside into an alleyway, however, these were filled in as they would have restricted the opportunities for decoration. The utility room was also designed with the same materials, creating a cohesive link throughout the house. The Neff washer and tumble dryer were stacked on top of each other to save space, and hidden inside a cabinet to keep within the minimalist style. This meant there was enough worktop space for a stylish countertop ceramic basin, and the wall space was maximised by putting a shelf underneath the sloped ceiling. Another shelf was put above the dryer so that there is more concealed storage space. The neutral, light colours helped to make the small room feel bigger, as natural light from the large window helped to open the space up.
More Projects by Anscombs




